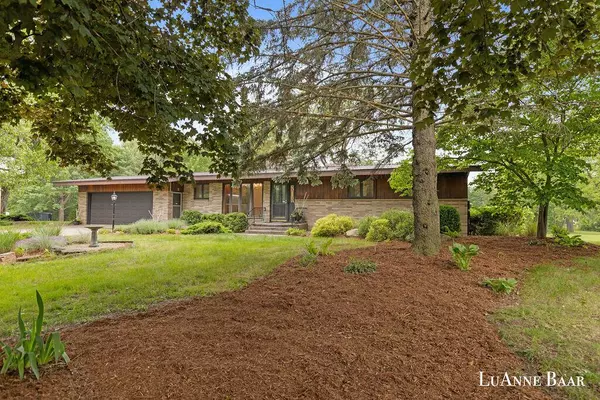For more information regarding the value of a property, please contact us for a free consultation.
13467 Northland Drive NE Solon Twp, MI 49319
Want to know what your home might be worth? Contact us for a FREE valuation!

Our team is ready to help you sell your home for the highest possible price ASAP
Key Details
Property Type Single Family Home
Sub Type Ranch
Listing Status Sold
Purchase Type For Sale
Square Footage 1,500 sqft
Price per Sqft $303
MLS Listing ID 65025028352
Sold Date 08/07/25
Style Ranch
Bedrooms 3
Full Baths 3
HOA Y/N no
Year Built 1966
Annual Tax Amount $3,937
Lot Size 5.000 Acres
Acres 5.0
Lot Dimensions Irr289x660x500x240x143x333
Property Sub-Type Ranch
Source Greater Regional Alliance of REALTORS®
Property Description
Welcome Home - this Mid Century Modern Walkout Ranch Home is situated on 5 Acres of park-like grounds with 2 accessory buildings! Retaining it's MCM character with features such as slate entry, curved brick fireplace wall, ceiling beams, wrought iron railings & tiled baths this home features 3 beds (main floor ensuite), 3 full baths, 2 fireplaces & main floor laundry. Walkout level family/rec room w/kitchenette & bonus room - office/craft. Two outbuildings! One with a huge office, bath, heat, air and two bays - it's amazing & a must see! The other outbuilding is a 2+ stall garage - perfect for storage. This home has so much to offer - Come see & fall in love! Seller requests that Listing Agent hold offers until 2 pm on Wednesday June 18th. Reserved: ring cameras.
Location
State MI
County Kent
Area Solon Twp
Direction Northland Dr between 16 and 17 Mile Roads, West side of street.
Rooms
Basement Walk-Out Access
Kitchen Dishwasher, Dryer, Oven, Refrigerator, Washer
Interior
Interior Features Cable Available, Laundry Facility, Security Alarm, Water Softener (owned)
Heating Hot Water
Cooling Ceiling Fan(s), Central Air
Fireplace yes
Appliance Dishwasher, Dryer, Oven, Refrigerator, Washer
Heat Source Natural Gas
Laundry 1
Exterior
Parking Features Attached
Roof Type Metal,Shingle
Porch Patio
Road Frontage Paved
Garage yes
Private Pool No
Building
Lot Description Hilly-Ravine, Wooded
Foundation Basement
Sewer Septic Tank (Existing)
Water Well (Existing)
Architectural Style Ranch
Level or Stories 1 Story
Additional Building Second Garage, Pole Barn
Structure Type Aluminum,Brick,Wood
Schools
School District Cedar Springs
Others
Tax ID 410236400058
Ownership Private Owned
Acceptable Financing Cash, Conventional, FHA, USDA Loan (Rural Dev), VA
Listing Terms Cash, Conventional, FHA, USDA Loan (Rural Dev), VA
Financing Cash,Conventional,FHA,USDA Loan (Rural Dev),VA
Read Less

©2025 Realcomp II Ltd. Shareholders
Bought with The Local Element

