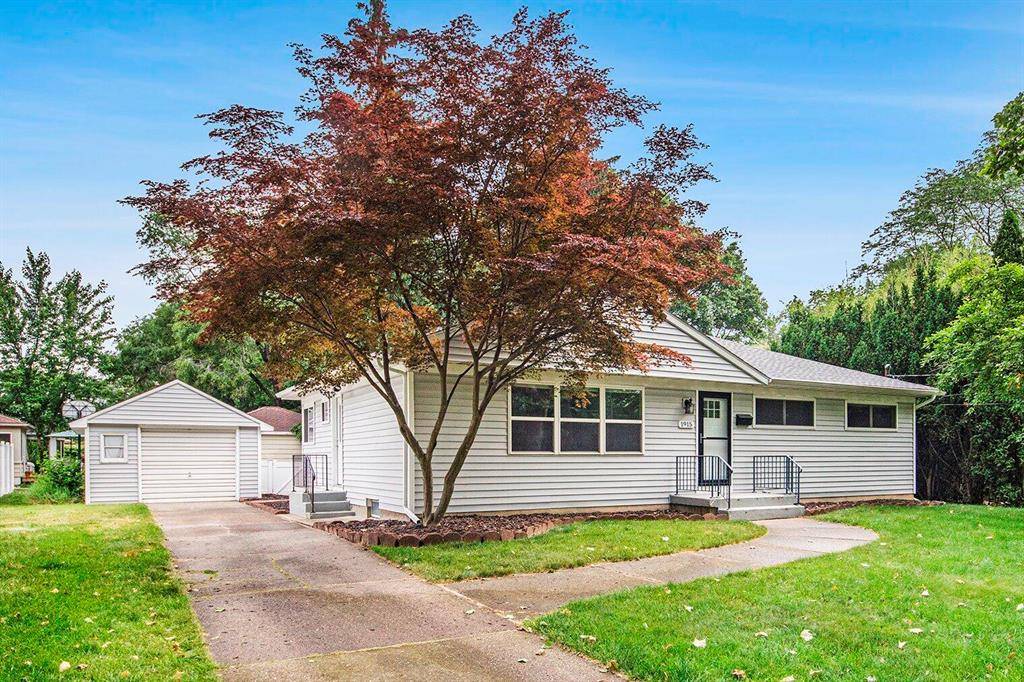For more information regarding the value of a property, please contact us for a free consultation.
1915 Orville Street SE Grand Rapids, MI 49506
Want to know what your home might be worth? Contact us for a FREE valuation!

Our team is ready to help you sell your home for the highest possible price ASAP
Key Details
Sold Price $377,000
Property Type Single Family Home
Sub Type Ranch
Listing Status Sold
Purchase Type For Sale
Square Footage 1,608 sqft
Price per Sqft $234
MLS Listing ID 65025029376
Sold Date 07/03/25
Style Ranch
Bedrooms 4
Full Baths 1
Half Baths 1
HOA Y/N no
Year Built 1954
Annual Tax Amount $5,069
Lot Size 8,276 Sqft
Acres 0.19
Lot Dimensions 76.43 x 106.13
Property Sub-Type Ranch
Source Greater Regional Alliance of REALTORS®
Property Description
The is the Eastgate home you have been waiting for! Features 4 bedrooms on the main level, beautiful wood floors, custom kitchen with quartz countertops and soft close cabinets, spacious floor plan with a living area at the front of the house, built-in lockers, plus a living and dining area at the rear of the house with a fireplace and built-in bookshelves. Full bath and half bath on the main level, shower in the basement and potential for a future additional full bath. Well maintained and many new items including roof (2023), furnace (2024), a/c (2024) and hot water heater (2025). The stamped concrete patio with roof overhang was added in 2024, which is a great place to start and end your day. The rear yard is fenced and includes a playset. Convenient location, close to Breton Village.Seller will review offers after 6:00 pm on 6/20/2025.
Location
State MI
County Kent
Area Grand Rapids
Direction Plymouth Ave, E on Orville St
Rooms
Kitchen Dishwasher, Freezer, Microwave, Range/Stove, Refrigerator
Interior
Interior Features Cable Available, Laundry Facility
Hot Water Natural Gas
Heating Forced Air
Cooling Central Air
Fireplace yes
Appliance Dishwasher, Freezer, Microwave, Range/Stove, Refrigerator
Heat Source Natural Gas
Laundry 1
Exterior
Exterior Feature Playground, Fenced
Parking Features Door Opener, Detached
Roof Type Composition
Porch Patio, Patio - Covered
Road Frontage Paved, Pub. Sidewalk
Garage yes
Building
Lot Description Level
Foundation Basement
Sewer Public Sewer (Sewer-Sanitary)
Water Public (Municipal)
Architectural Style Ranch
Level or Stories 1 Story
Structure Type Vinyl
Schools
School District Grand Rapids
Others
Tax ID 411804328012
Ownership Private Owned
Acceptable Financing Cash, Conventional, FHA, VA
Listing Terms Cash, Conventional, FHA, VA
Financing Cash,Conventional,FHA,VA
Read Less

©2025 Realcomp II Ltd. Shareholders
Bought with West Mitten Realty LLC
Diamond Agent / Productivity Manager | License ID: 6501422349
+1(305) 504-1717 | talaal@zeolirealty.com

