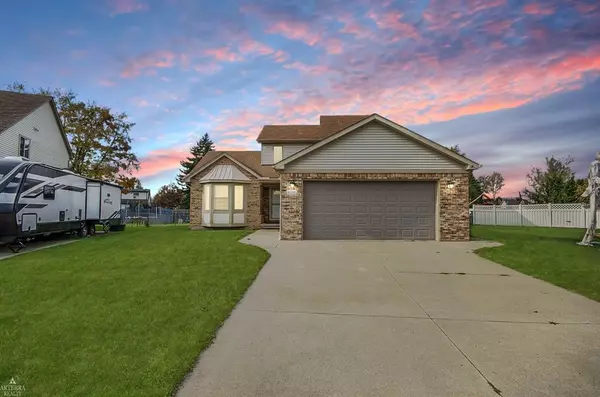For more information regarding the value of a property, please contact us for a free consultation.
49251 Pine Glen Drive Chesterfield Twp, MI 48051
Want to know what your home might be worth? Contact us for a FREE valuation!

Our team is ready to help you sell your home for the highest possible price ASAP
Key Details
Property Type Single Family Home
Sub Type Colonial
Listing Status Sold
Purchase Type For Sale
Square Footage 1,450 sqft
Price per Sqft $203
Subdivision Cedar Glen
MLS Listing ID 58050162295
Sold Date 02/11/25
Style Colonial
Bedrooms 3
Full Baths 2
Half Baths 1
Construction Status Site Condo
HOA Fees $11/ann
HOA Y/N yes
Year Built 1994
Annual Tax Amount $3,088
Lot Size 0.310 Acres
Acres 0.31
Lot Dimensions 50 x 105
Property Sub-Type Colonial
Source MiRealSource
Property Description
Welcome home to this stunning 3-bedroom, 2 full and 2 half-bath property in Chesterfield, Michigan! Step inside to a beautifully updated kitchen, featuring premium cabinets, a large island, and granite countertops with plenty of storage for all your culinary needs. The spacious first-floor primary suite offers a private retreat with a walk-in closet and luxurious en-suite bathroom. Upstairs, you'll find two additional bedrooms and a full bath, creating the perfect separation of space. The partially finished basement, complete with drywall and a convenient half-bath, is a versatile area that's ready for your final touches-ideal for entertaining, a playroom, or a home theater. Outside, enjoy one of the largest fenced-in backyards in the neighborhood, boasting a stamped concrete patio, perfect for outdoor gatherings and relaxation. This home has everything you need for comfortable living with room to grow-don't miss out!
Location
State MI
County Macomb
Area Chesterfield Twp
Rooms
Basement Finished
Kitchen Dishwasher, Disposal, Dryer, Microwave, Oven, Range/Stove, Refrigerator, Washer
Interior
Interior Features Other
Hot Water Electric, Natural Gas
Heating Forced Air
Cooling Ceiling Fan(s), Central Air
Fireplace no
Appliance Dishwasher, Disposal, Dryer, Microwave, Oven, Range/Stove, Refrigerator, Washer
Heat Source Natural Gas
Exterior
Exterior Feature Fenced
Parking Features Direct Access, Electricity, Door Opener, Attached
Garage Description 2 Car
Garage yes
Private Pool No
Building
Foundation Basement
Sewer Public Sewer (Sewer-Sanitary), Sewer at Street
Water Public (Municipal), Water at Street
Architectural Style Colonial
Level or Stories 2 Story
Additional Building Other
Structure Type Brick,Vinyl
Construction Status Site Condo
Schools
School District Lanse Creuse
Others
Tax ID 150920376103
Ownership Short Sale - No,Private Owned
Acceptable Financing Cash, Conventional
Listing Terms Cash, Conventional
Financing Cash,Conventional
Read Less

©2025 Realcomp II Ltd. Shareholders
Bought with Ironstone Realty

