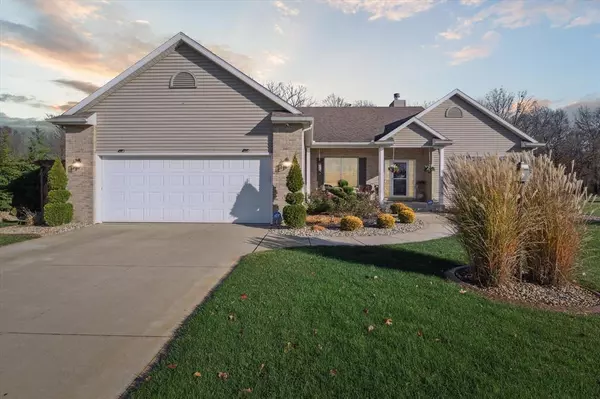70825 Adamsville Road Ontwa Twp, MI 49112

UPDATED:
Key Details
Property Type Single Family Home
Sub Type Ranch
Listing Status Active
Purchase Type For Sale
Square Footage 2,168 sqft
Price per Sqft $363
MLS Listing ID 69025057439
Style Ranch
Bedrooms 4
Full Baths 3
Half Baths 1
HOA Y/N no
Year Built 2007
Annual Tax Amount $6,653
Lot Size 3.850 Acres
Acres 3.85
Lot Dimensions 250 x 718 x 270 x 633
Property Sub-Type Ranch
Source Southwestern Michigan Association of REALTORS®
Property Description
Location
State MI
County Cass
Area Ontwa Twp
Direction Adamsville rd between May St. and Redfield rd.
Body of Water Christiann Creek
Rooms
Kitchen Dishwasher, Disposal, Dryer, Oven, Refrigerator, Washer
Interior
Interior Features Smoke Alarm, Cable Available, Laundry Facility, Humidifier, Security Alarm, Water Softener (owned), Other
Hot Water LP Gas/Propane
Heating Forced Air, Wall Furnace
Cooling Ceiling Fan(s), Central Air
Fireplace yes
Appliance Dishwasher, Disposal, Dryer, Oven, Refrigerator, Washer
Heat Source Propane
Laundry 1
Exterior
Exterior Feature Spa/Hot-tub, Fenced, Pool - Above Ground
Parking Features Door Opener, Attached
Waterfront Description Private Water Frontage,Stream,Lake/River Priv
Roof Type Composition
Porch Deck, Patio, Porch
Road Frontage Paved
Garage yes
Private Pool Yes
Building
Lot Description Hilly-Ravine, Level, Wooded, Sprinkler(s)
Foundation Basement
Sewer Septic Tank (Existing)
Water Well (Existing)
Architectural Style Ranch
Level or Stories 1 Story
Additional Building Second Garage, Shed
Structure Type Brick,Vinyl
Schools
School District Edwardsburg
Others
Tax ID 1409001304600
Ownership Broker/Agent Owned
Acceptable Financing Cash, Conventional, FHA, VA
Listing Terms Cash, Conventional, FHA, VA
Financing Cash,Conventional,FHA,VA





