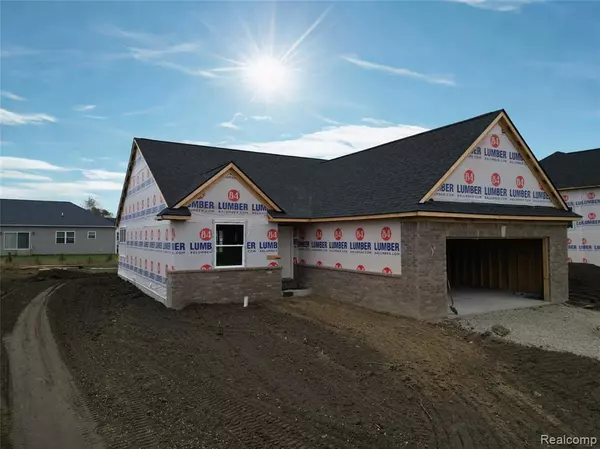10190 Hunt Drive Davison, MI 48423

UPDATED:
Key Details
Property Type Single Family Home
Sub Type Ranch
Listing Status Active
Purchase Type For Sale
Square Footage 1,650 sqft
Price per Sqft $236
Subdivision Hunt Farm Estates 3
MLS Listing ID 20251052305
Style Ranch
Bedrooms 3
Full Baths 2
HOA Y/N no
Year Built 2025
Annual Tax Amount $235
Lot Size 0.310 Acres
Acres 0.31
Lot Dimensions 90x164
Property Sub-Type Ranch
Source Realcomp II Ltd
Property Description
Where quality craftsmanship meets modern design. This 3-bedroom, 2-bath residence offers an open-concept floor plan with high-end finishes Every detail has been designed for comfort, style, and lasting value.
Enjoy cooking and gathering in the stunning kitchen, the real heart of the home, featuring a complete center island and stylish finishes, ample cabinetry, and open sightlines to the living and dining areas — perfect for entertaining, family dinners or relaxing, enhanced by abundant natural light and beautiful flooring.
The primary suite is a true retreat, Featuring a custom tile shower, and a walk-in closet with built-in storage.
Additional highlights include:
Full basement with egress window, plumbed for a third bath – ideal for future expansion
2-car attached garage with finished interior
Brick and vinyl exterior for lasting curb appeal and low maintenance
Paved road in a desirable, newly developed community
Enjoy the comfort and convenience of new construction in a welcoming community. Don't miss your opportunity to own this beautiful home at the Hunt Farm Estates! Call the number Below to contact me today for your personal tour!!!
Location
State MI
County Genesee
Area Richfield Twp
Direction take state rd north from potter rd and hunt drive is on the east side of the road
Rooms
Basement Unfinished
Interior
Interior Features Egress Window(s), ENERGY STAR® Qualified Window(s)
Hot Water Natural Gas
Heating Forced Air
Fireplace no
Heat Source Natural Gas
Exterior
Parking Features Attached
Garage Description 2 Car
Roof Type Asphalt
Road Frontage Paved, Cul-De-Sac
Garage yes
Private Pool No
Building
Foundation Basement
Sewer Sewer (Sewer-Sanitary)
Water Public (Municipal)
Architectural Style Ranch
Warranty Yes
Level or Stories 1 Story
Structure Type Brick,Vinyl
Schools
School District Davison
Others
Tax ID 1634553012
Ownership Short Sale - No,Private Owned
Acceptable Financing Cash, Conventional, FHA, VA
Listing Terms Cash, Conventional, FHA, VA
Financing Cash,Conventional,FHA,VA





