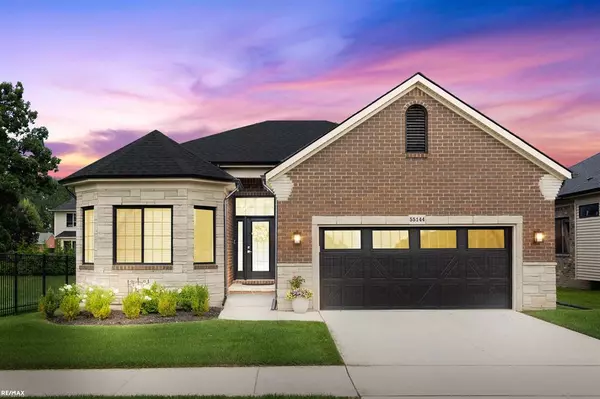55144 Saint Paul Drive Macomb Twp, MI 48042
UPDATED:
Key Details
Property Type Condo
Sub Type Ranch
Listing Status Active
Purchase Type For Sale
Square Footage 1,600 sqft
Price per Sqft $328
Subdivision Glen Oaks Condominium
MLS Listing ID 58050184527
Style Ranch
Bedrooms 2
Full Baths 2
Construction Status Site Condo
HOA Fees $220/mo
HOA Y/N yes
Year Built 2022
Annual Tax Amount $5,799
Lot Size 8,276 Sqft
Acres 0.19
Property Sub-Type Ranch
Source MiRealSource
Property Description
Location
State MI
County Macomb
Area Macomb Twp
Rooms
Kitchen Dishwasher, Dryer, Microwave, Oven, Range/Stove, Refrigerator, Washer
Interior
Interior Features High Spd Internet Avail
Heating Forced Air
Cooling Ceiling Fan(s), Central Air
Fireplaces Type Gas
Fireplace yes
Appliance Dishwasher, Dryer, Microwave, Oven, Range/Stove, Refrigerator, Washer
Heat Source Natural Gas
Exterior
Parking Features Attached
Garage Description 2 Car
Porch Patio
Road Frontage Paved
Garage yes
Private Pool No
Building
Foundation Basement
Sewer Public Sewer (Sewer-Sanitary), Sewer at Street
Water Public (Municipal)
Architectural Style Ranch
Level or Stories 1 Story
Additional Building Garage
Structure Type Brick,Stone
Construction Status Site Condo
Schools
School District New Haven
Others
Pets Allowed Cats OK, Dogs OK
Tax ID 200804355001
Ownership Short Sale - No,Private Owned
Acceptable Financing Cash, Conventional, FHA, VA
Listing Terms Cash, Conventional, FHA, VA
Financing Cash,Conventional,FHA,VA




