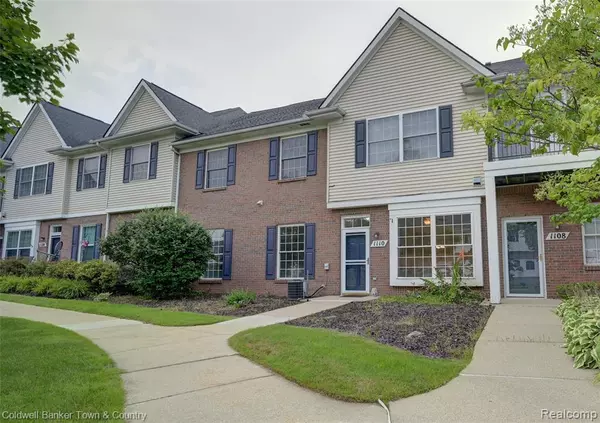1110 Rial Lake Drive Howell, MI 48843
UPDATED:
Key Details
Property Type Condo
Sub Type Ranch
Listing Status Coming Soon
Purchase Type For Sale
Square Footage 1,276 sqft
Price per Sqft $188
Subdivision Jonathans Landing 1
MLS Listing ID 20251024169
Style Ranch
Bedrooms 2
Full Baths 2
HOA Fees $273/mo
HOA Y/N yes
Year Built 2004
Annual Tax Amount $1,674
Property Sub-Type Ranch
Source Realcomp II Ltd
Property Description
Enjoy 9-foot ceilings and an oversized picture window that fills the main living space with natural light. The kitchen features brand-new stainless steel appliances, granite counters, and durable ceramic tile flooring that flows seamlessly into the adjacent mudroom and laundry area
The spacious primary suite offers a peaceful retreat with a large walk-in closet and a beautifully updated bath, complete with a tiled shower, granite counter, and ceramic flooring. The second full bath has also been fully remodeled with ceramic tile and quality finishes that match the high standard of the rest of the home.
Situated near the community pool and benefiting from low township taxes, this home combines stylish updates with practical living. Nothing to do but move right in.
Location
State MI
County Livingston
Area Howell Twp
Direction South of Grand River and East of M59
Rooms
Kitchen Dishwasher, Dryer, Free-Standing Electric Range, Free-Standing Refrigerator, Microwave, Washer
Interior
Interior Features Entrance Foyer, High Spd Internet Avail
Hot Water Natural Gas
Heating Forced Air
Cooling Attic Fan, Ceiling Fan(s)
Fireplace no
Appliance Dishwasher, Dryer, Free-Standing Electric Range, Free-Standing Refrigerator, Microwave, Washer
Heat Source Natural Gas
Laundry 1
Exterior
Exterior Feature Club House, Private Entry, Pool – Community
Parking Features Side Entrance, 1 Assigned Space, Direct Access, Electricity, Door Opener, Attached, Oversized
Garage Description 1.5 Car
Roof Type Asphalt
Accessibility Accessible Bedroom, Accessible Central Living Area, Accessible Entrance, Accessible Full Bath, Accessible Kitchen, Accessible Kitchen Appliances, Accessible Washer/Dryer, Central Living Area
Porch Patio
Road Frontage Paved, Private, Pub. Sidewalk
Garage yes
Private Pool Yes
Building
Foundation Slab
Sewer Public Sewer (Sewer-Sanitary)
Water Public (Municipal)
Architectural Style Ranch
Warranty No
Level or Stories 1 Story Ground
Structure Type Brick,Vinyl
Schools
School District Howell
Others
Pets Allowed Number Limit
Tax ID 0628402234
Ownership Short Sale - No,Private Owned
Acceptable Financing Cash, Conventional, FHA, USDA Loan (Rural Dev), VA
Rebuilt Year 2025
Listing Terms Cash, Conventional, FHA, USDA Loan (Rural Dev), VA
Financing Cash,Conventional,FHA,USDA Loan (Rural Dev),VA




