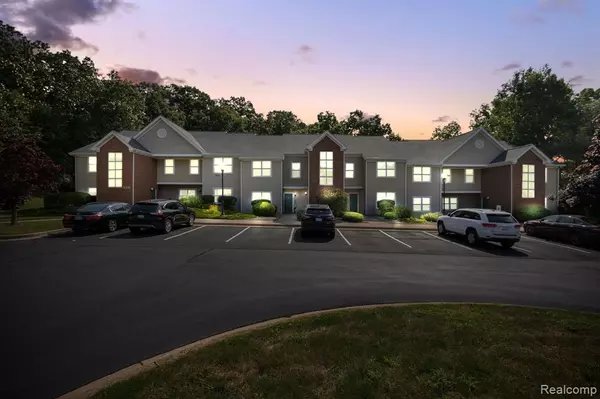1005 E Duncan Street 2D Manchester Vlg, MI 48158
UPDATED:
Key Details
Property Type Condo
Sub Type Raised Ranch
Listing Status Active
Purchase Type For Sale
Square Footage 1,082 sqft
Price per Sqft $147
Subdivision River Ridge Condo
MLS Listing ID 20251021648
Style Raised Ranch
Bedrooms 2
Full Baths 2
HOA Fees $212/mo
HOA Y/N yes
Year Built 1998
Annual Tax Amount $3,138
Property Sub-Type Raised Ranch
Source Realcomp II Ltd
Property Description
Location
State MI
County Washtenaw
Area Manchester Twp
Direction City Rd to Hibbard to Duncan St.
Rooms
Kitchen Built-In Electric Range, Built-In Refrigerator, Dishwasher, Dryer, Microwave, Other, Range Hood, Stainless Steel Appliance(s), Washer
Interior
Heating Forced Air
Cooling Central Air
Fireplace no
Appliance Built-In Electric Range, Built-In Refrigerator, Dishwasher, Dryer, Microwave, Other, Range Hood, Stainless Steel Appliance(s), Washer
Heat Source Natural Gas
Laundry 1
Exterior
Exterior Feature Club House
Parking Features 2+ Assigned Spaces, Carport
Garage Description No Garage
Porch Balcony, Porch
Road Frontage Paved
Garage no
Private Pool No
Building
Foundation Slab
Sewer Public Sewer (Sewer-Sanitary)
Water Public (Municipal)
Architectural Style Raised Ranch
Warranty No
Level or Stories 1 Story
Structure Type Brick
Schools
School District Manchester
Others
Pets Allowed Call
Tax ID 161601360044
Ownership Short Sale - No,Private Owned
Acceptable Financing Cash, Conventional, FHA, VA
Listing Terms Cash, Conventional, FHA, VA
Financing Cash,Conventional,FHA,VA




