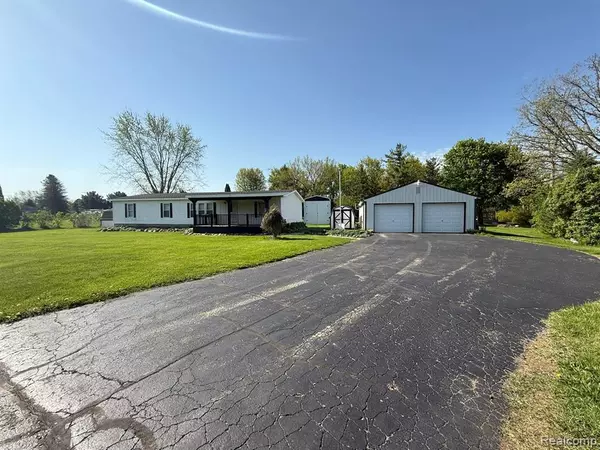5455 Monticello Drive Lapeer, MI 48446
UPDATED:
Key Details
Property Type Single Family Home
Sub Type Ranch
Listing Status Active
Purchase Type For Sale
Square Footage 1,456 sqft
Price per Sqft $178
Subdivision Monticello Estates
MLS Listing ID 20251019645
Style Ranch
Bedrooms 3
Full Baths 2
HOA Y/N no
Year Built 1985
Annual Tax Amount $1,461
Lot Size 0.450 Acres
Acres 0.45
Lot Dimensions 167 x 126 x 232 x 147
Property Sub-Type Ranch
Source Realcomp II Ltd
Property Description
The converted garage is a very highly equipped space. There are opportunities for further conversion to finished living space or reverting back to garage compartments 1 or 2 or 3 doors (the 3 independent doors are on the structure). Revising drywall and framing options are available from seller as a potential future opportunity.
Property is Agent Owned Make an Offer TODAY!!
Location
State MI
County Lapeer
Area Elba Twp
Direction South off of Lippincott road between South Elba Road North and South
Rooms
Kitchen ENERGY STAR® qualified dryer, ENERGY STAR® qualified washer, Disposal, ENERGY STAR® qualified refrigerator, Exhaust Fan, Free-Standing Gas Range, Free-Standing Refrigerator, Portable Dishwasher, Range Hood, Stainless Steel Appliance(s), Washer
Interior
Interior Features 220 Volts, Circuit Breakers, Fuses, Furnished - No
Hot Water ENERGY STAR® Qualified Water Heater, Natural Gas
Heating Forced Air
Cooling Central Air
Fireplace no
Appliance ENERGY STAR® qualified dryer, ENERGY STAR® qualified washer, Disposal, ENERGY STAR® qualified refrigerator, Exhaust Fan, Free-Standing Gas Range, Free-Standing Refrigerator, Portable Dishwasher, Range Hood, Stainless Steel Appliance(s), Washer
Heat Source Natural Gas
Laundry 1
Exterior
Exterior Feature Satellite Dish, Fenced
Parking Features Detached
Garage Description 3 Car
Fence Back Yard
Roof Type Asphalt
Accessibility Central Living Area
Porch Porch - Covered, Porch, Covered
Road Frontage Paved
Garage yes
Private Pool No
Building
Foundation Crawl
Sewer Septic Tank (Existing)
Water Well (Existing)
Architectural Style Ranch
Warranty No
Level or Stories 1 Story
Additional Building Shed, Second Garage
Structure Type Vinyl,Wood
Schools
School District Lapeer
Others
Tax ID 00831031300
Ownership Broker/Agent Owned,Short Sale - No
Acceptable Financing Cash, Contract, Conventional
Rebuilt Year 2023
Listing Terms Cash, Contract, Conventional
Financing Cash,Contract,Conventional

Diamond Agent / Productivity Manager | License ID: 6501422349
+1(305) 504-1717 | talaal@zeolirealty.com



