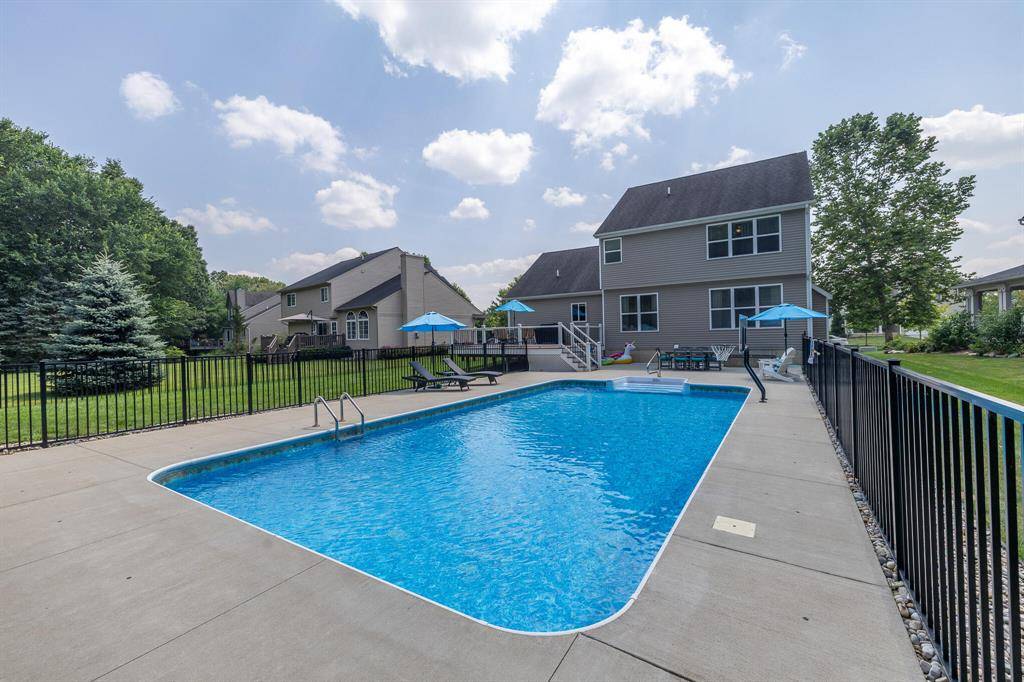8380 Parkridge Drive Dexter, MI 48130
OPEN HOUSE
Sun Jul 27, 2:00pm - 4:00pm
UPDATED:
Key Details
Property Type Single Family Home
Sub Type Colonial,Traditional
Listing Status Coming Soon
Purchase Type For Sale
Square Footage 2,652 sqft
Price per Sqft $259
MLS Listing ID 81025036180
Style Colonial,Traditional
Bedrooms 4
Full Baths 2
Half Baths 1
HOA Fees $350/ann
HOA Y/N yes
Year Built 2012
Annual Tax Amount $9,604
Lot Size 0.380 Acres
Acres 0.38
Property Sub-Type Colonial,Traditional
Source Greater Metropolitan Association of REALTORS®
Property Description
Location
State MI
County Washtenaw
Area Dexter
Direction Island Lake Road to Eastridge Dr. to Parkridge Dr.
Rooms
Kitchen Dishwasher, Disposal, Dryer, Microwave, Oven, Range/Stove, Refrigerator, Washer
Interior
Interior Features Laundry Facility
Hot Water Natural Gas
Heating Forced Air
Cooling Central Air
Fireplaces Type Gas
Fireplace yes
Appliance Dishwasher, Disposal, Dryer, Microwave, Oven, Range/Stove, Refrigerator, Washer
Heat Source Natural Gas
Laundry 1
Exterior
Parking Features Door Opener, Attached
Roof Type Shingle
Road Frontage Paved, Pub. Sidewalk
Garage yes
Private Pool No
Building
Foundation Basement
Sewer Public Sewer (Sewer-Sanitary)
Water Public (Municipal)
Architectural Style Colonial, Traditional
Level or Stories 2 Story
Structure Type Brick,Vinyl
Schools
School District Dexter
Others
Tax ID 080331310169
Ownership Private Owned
Acceptable Financing Cash, Conventional, Other, VA
Listing Terms Cash, Conventional, Other, VA
Financing Cash,Conventional,Other,VA

Diamond Agent / Productivity Manager | License ID: 6501422349
+1(305) 504-1717 | talaal@zeolirealty.com



