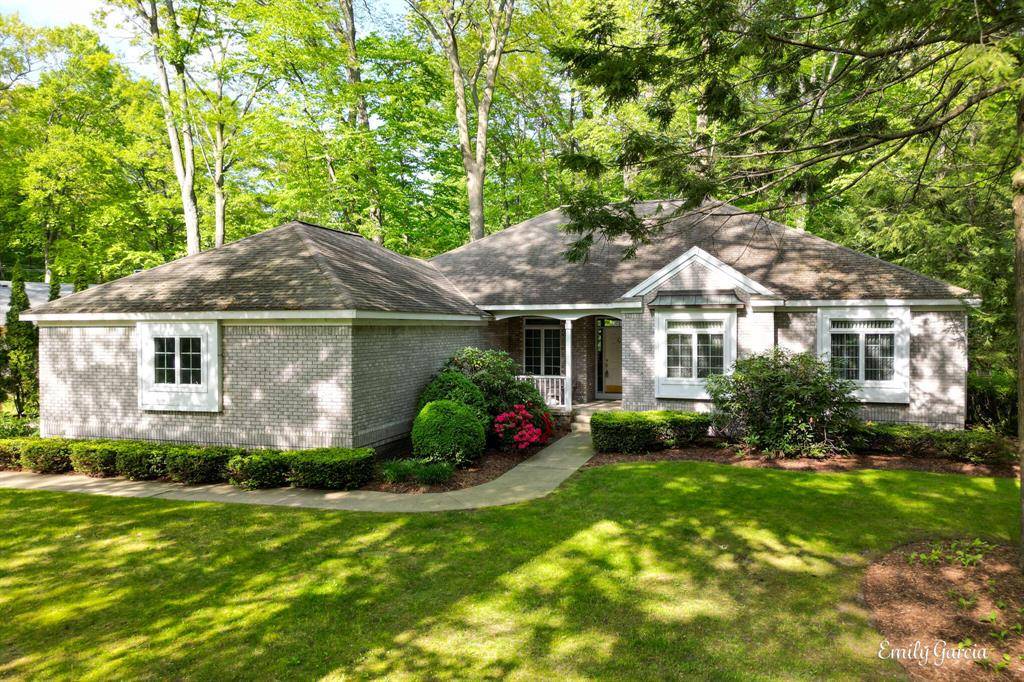209 Foxdown Road Park Twp, MI 49424
OPEN HOUSE
Thu Jul 17, 5:30pm - 7:00pm
Sat Jul 19, 10:30am - 11:30pm
UPDATED:
Key Details
Property Type Single Family Home
Sub Type Ranch
Listing Status Active
Purchase Type For Sale
Square Footage 1,854 sqft
Price per Sqft $285
Subdivision Marigold Woods
MLS Listing ID 71025035021
Style Ranch
Bedrooms 4
Full Baths 3
Half Baths 1
HOA Fees $125/ann
HOA Y/N yes
Year Built 1996
Annual Tax Amount $5,076
Lot Size 0.430 Acres
Acres 0.43
Lot Dimensions 145x197
Property Sub-Type Ranch
Source West Michigan Lakeshore Association of REALTORS®
Property Description
Location
State MI
County Ottawa
Area Park Twp
Direction Ottawa Beach Road West to 152nd. 152nd South to Post Ave. Post Ave east to Foxdown Road. Foxdown Road to address
Rooms
Basement Daylight
Kitchen Built-In Gas Oven, Dishwasher, Dryer, Microwave, Refrigerator, Washer
Interior
Interior Features Laundry Facility
Heating Forced Air
Cooling Central Air
Fireplace yes
Appliance Built-In Gas Oven, Dishwasher, Dryer, Microwave, Refrigerator, Washer
Heat Source Natural Gas
Laundry 1
Exterior
Parking Features Attached
Roof Type Shingle
Garage yes
Private Pool No
Building
Lot Description Wooded
Foundation Basement
Sewer Public Sewer (Sewer-Sanitary)
Water Public (Municipal)
Architectural Style Ranch
Level or Stories 1 Story
Structure Type Brick,Vinyl
Schools
School District West Ottawa
Others
Tax ID 701525310001
Ownership Private Owned
Acceptable Financing Cash, Conventional, FHA, VA
Listing Terms Cash, Conventional, FHA, VA
Financing Cash,Conventional,FHA,VA
Virtual Tour https://www.propertypanorama.com/instaview/wmlar/25035021

Diamond Agent / Productivity Manager | License ID: 6501422349
+1(305) 504-1717 | talaal@zeolirealty.com



