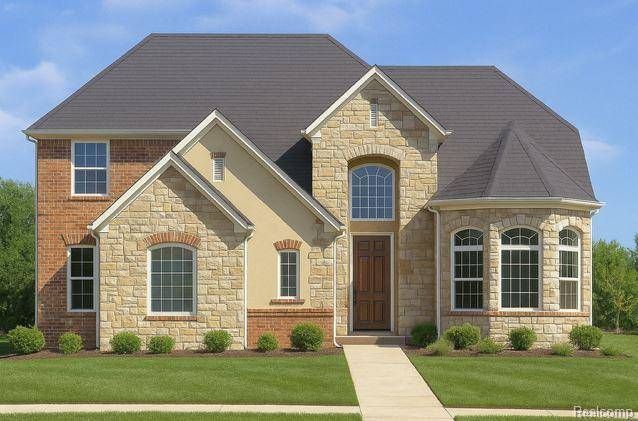5853 Saratoga Drive Metamora Twp, MI 48371
UPDATED:
Key Details
Property Type Single Family Home
Sub Type Other
Listing Status Active
Purchase Type For Sale
Square Footage 3,492 sqft
Price per Sqft $315
Subdivision Mount Christie
MLS Listing ID 20251013390
Style Other
Bedrooms 4
Full Baths 4
Half Baths 1
Construction Status New Construction
HOA Fees $500/qua
HOA Y/N yes
Year Built 2025
Annual Tax Amount $1,236
Lot Size 1.320 Acres
Acres 1.32
Lot Dimensions 151x500x166x356
Property Sub-Type Other
Source Realcomp II Ltd
Property Description
Location
State MI
County Lapeer
Area Metamora Twp
Direction North of Davison Lake Rd / East of Baldwin
Rooms
Basement Partially Finished, Walk-Out Access
Interior
Heating Forced Air
Fireplaces Type Gas
Fireplace yes
Heat Source Natural Gas
Exterior
Parking Features Attached
Garage Description 4 Car
Road Frontage Paved
Garage yes
Building
Foundation Basement
Sewer Shared Septic (Common)
Water Well (Existing)
Architectural Style Other
Warranty No
Level or Stories 1 1/2 Story
Structure Type Brick,Vinyl
Construction Status New Construction
Schools
School District Oxford
Others
Tax ID 01547002300
Ownership Short Sale - No,Private Owned
Acceptable Financing Cash, Conventional
Listing Terms Cash, Conventional
Financing Cash,Conventional

Diamond Agent / Productivity Manager | License ID: 6501422349
+1(305) 504-1717 | talaal@zeolirealty.com


